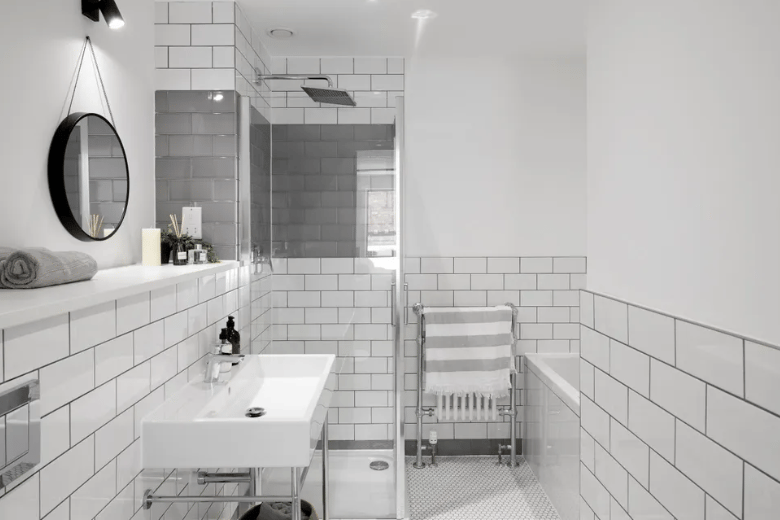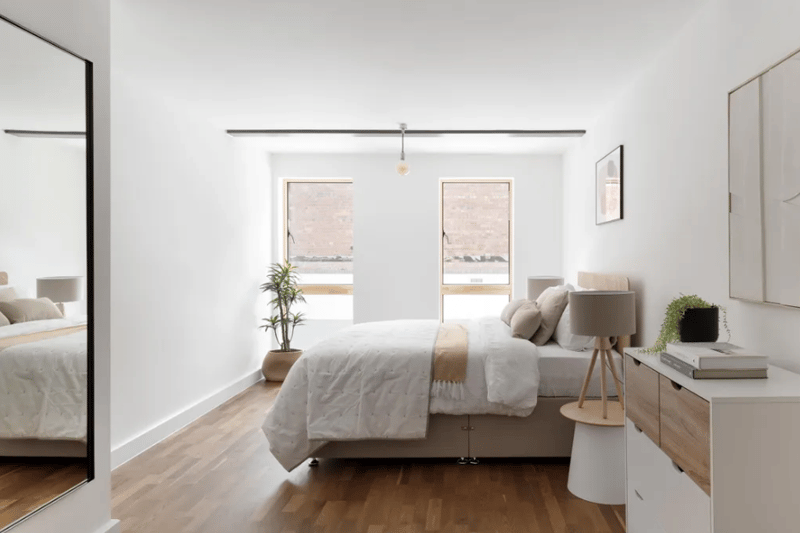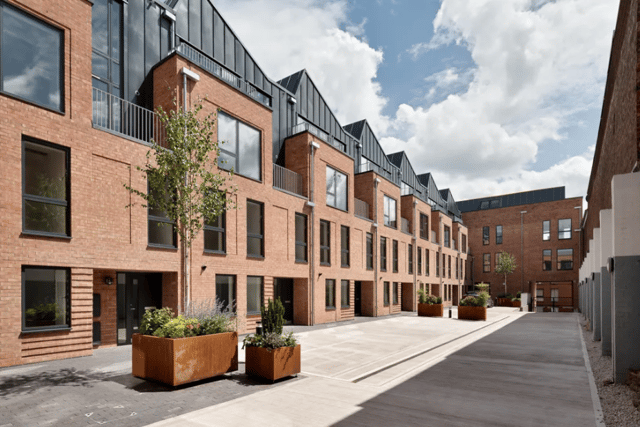A brand-new four-storey townhouse designed by award-winning architects is up for sale in Birmingham city centre. The loft-style home is one of nine in a private gated courtyard overlooking Birmingham’s Jewellery Quarter.
The design is influenced by the rich history and architecture of the Jewellery Quarter but offers a modern look inspired by the industrial legacy and architectural language of the area. The houses in the development are a reinterpretation of the Georgian terraces which were converted into the first factories after the industrial revolution.
The upstairs living spaces take advantage of better views and light but also ensure you can see the sky from the back of the ground floor. The houses, which comprise three bedrooms and three bathrooms have open-plan double-height living spaces, with triple-glazed windows, eliminating dark corridors.
There is a great connection to the outdoors with a terrace on both the second and third floors. The emphasis is on simple principles of sustainability and energy efficiency to create a better living experience: Increased insulation, triple glazing, energy-saving lighting and natural ventilation.
Each of the houses has its own car parking space in the courtyard and there is a duct provision for an individually metered EV charging point to be installed adjacent to each space.
Guide Price: £850,000
Estate Agent: Maguire Jackson
Where: Legge Lane, Birmingham B1
How to buy: Visit the Zoopla website for information on how to buy.
The upstairs living spaces take advantage of better views and light but also ensure you can see the sky from the back of the ground floor. The houses, which comprise three bedrooms and three bathrooms have open-plan double-height living spaces, with triple-glazed windows, eliminating dark corridors.

9. The bathroom inside the Birmingham property
The bathroom inside the Birmingham property

10. One of the light and airy bedrooms inside the property
One of the light and airy bedrooms inside the property


