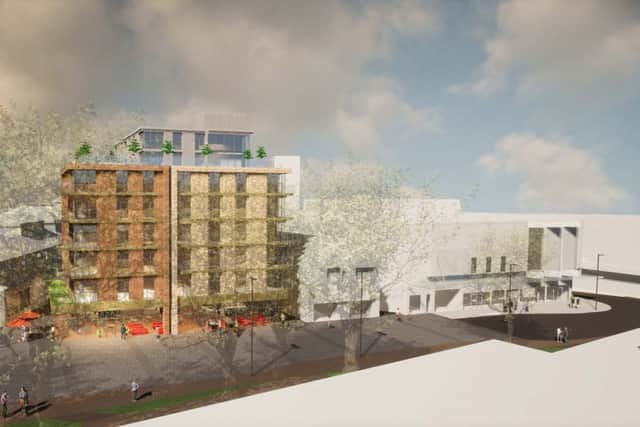Site of Rosie’s nightclub in Sutton Coldfield to be transformed into flats
and live on Freeview channel 276
The site of the much-loved Rosie’s nightclub in Sutton Coldfield will be transformed into flats with a roof garden despite objections from the town council.
The local authority’s concerns were overruled by Birmingham City Council’s planning committee on December 22 when it voted unanimously to approve the one storey building of 55 one and two-bedroom flats and 750 sqm of commercial space.
Advertisement
Hide AdAdvertisement
Hide AdSutton Coldfield Town Council disapproved of the proposal by Bordeaux Estates on the grounds that it did not comply with its ‘Masterplan’ which sets out aspirations for the regeneration of the town centre.
Nine representations from the public were also received which raised objections to the “poor appearance” of the building’s design and its “unacceptable height”.


They also raised concerns the development would have an “abject” impact on pedestrian access, bus stops, congestion, and parking, and suggested more focus should be placed on securing new retailers rather than residences. Bordeaux Estates was founded by Jonathan Cox and Steve Cole who previously worked on the Parkgate Shopping Centre and residential development in Shirley, under the name Shirley Advance, which opened in 2014.
They acquired the site in the summer of 2020 following the demolition of Rosie’sin Lower Parade and their original plan was to develop the site into a mixed-use development of 75 apartments with 4,305 sq ft of retail and leisure space and car parking.
Advertisement
Hide AdAdvertisement
Hide AdThe up-to-date plans show a block of six storeys in front of a second, eight storey block with ground floor space earmarked for retailers. Upper floors will comprise 19 one-bedroom and 36 two bedroom apartments with open plan layouts and one or two en-suite bedrooms.
The North and South sides will feature balconies and the flat rooftop will provide a communal garden terrace for residents.
Mr Cox addressed the meeting of the planning committee to insist the plans intend, “to comply with and give a kickstart to the implementation of the Sutton Coldfield Masterplan”.
He added: “In the run up to the adoption [of the Masterplan], and in the months since, we have developed together a package of proposals, planning conditions, and obligations that demonstrate our commitment to and faith in Sutton Coldfield which can act as a catalyst to the much needed regeneration of the town centre.”
A list of 31 conditions were agreed by the committee and building work is expected to begin next year.
Comment Guidelines
National World encourages reader discussion on our stories. User feedback, insights and back-and-forth exchanges add a rich layer of context to reporting. Please review our Community Guidelines before commenting.