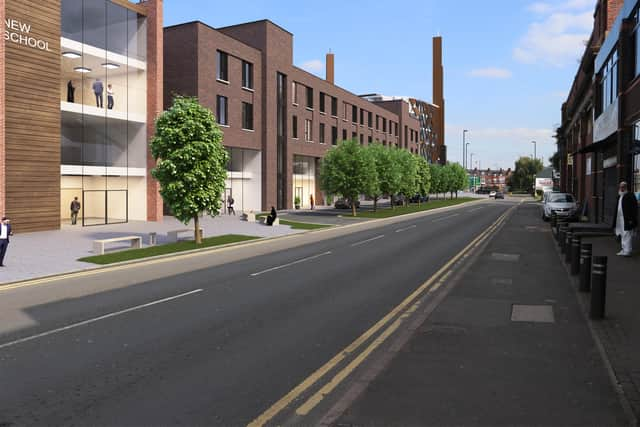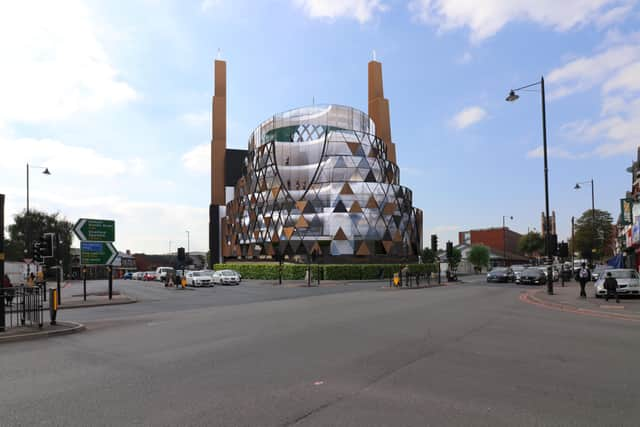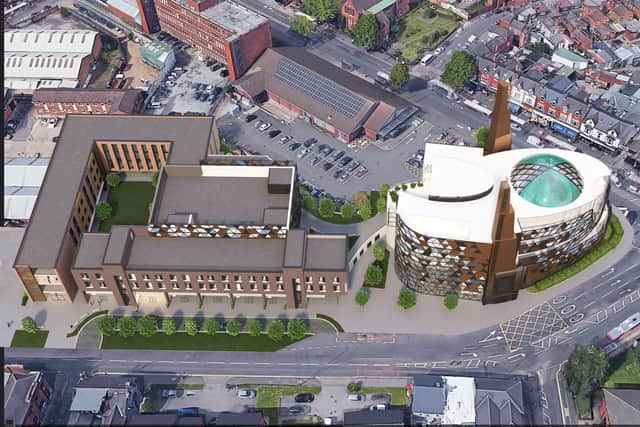Construction of landmark mosque development in Birmingham set to begin - here’s when
and live on Freeview channel 276
An area of Birmingham is set to go through a transformation as the date for the construction of a new project - including a grand Mosque, community centre, school, commercial units and apartments - has been set.
The project in Sparkbrook called Crescent will include a grand, contemporary Mosque that would wrap around the corner in a curve at the junction of Highgate Road and Stratford Road in Sparkbrook. Developers say it will be one of the largest mosques in Europe and will sit alongside residential and commercial blocks.
Advertisement
Advertisement
Designed by MADE Architecture in Solihull, the project received planning permission from Birmingham City Council in 2020. The application had previously been deferred by the planning committee to seek further information, with question marks over transport and the nature of the school that would be included in the plans. However it passed, with the applicant allaying the concerns of councillors around transport and information provided on the planned girls school on the site.
Up to 2,500 worshippers could use the building during peak Friday prayers while a maximum of 500 could use it at other times, with the double-height prayer hall set to be 640 square metres in area. Upper floors also include a conference hall, exhibition halls, a library and roof garden.


When is construction on the new landmark mosque in Sparkbrook due to begin?
The construction of Sparkbrook’s new mosque in Birmingham is due to begin at the end of 2023. MADE Architecture told BirminghamWorld: “To aid traffic, there will be basement car park proposed for over 150 cars and a servicing / drop off lane to the front of the retail units on Highgate Road to keep traffic moving.”
About the mosque, they added: “The main mosque which can be seen prominently from the corner junction brings singular visual appeal. The gold and grey finish with triangular geometry offers a nod to traditional Islamic architecture without compromising on a striking contemporary form.


Advertisement
Advertisement
“For the school portion of the development, a large curtain wall offers an expanse of natural light alongside buff brickwork and modern timber cladding.
“The commercial units and apartments face the Main Street and is finished in traditional brickwork to match the surrounding area but with added detail to the fenestration, creating an overall contemporary design. Each development has roof gardens to create amenity spaces for residents, community centre users and school students. This development will be one to regenerate the area on a gateway site into the city centre.”


Who is behind the landmark mosque project in Sparkbrook?
A website has been set up for the project called the Islamic Centre of Britain (ICOB) - which describes the development as “an ambitious project of Qadria Trust” which is a UK registered charity, based in Birmingham. It says: “Icob’s vision encompasses the need to revive the Prophetic model of what a Mosque should be and cater to the needs of its diverse community; including the young and old, men and women, rich and poor and Muslim and Non-Muslim.”
The trust has appealed for donations to create the mosque. The website also says that developers are currently in the process of obtaining detailed mechanical, structural engineering, electrical and construction plans for the whole project.