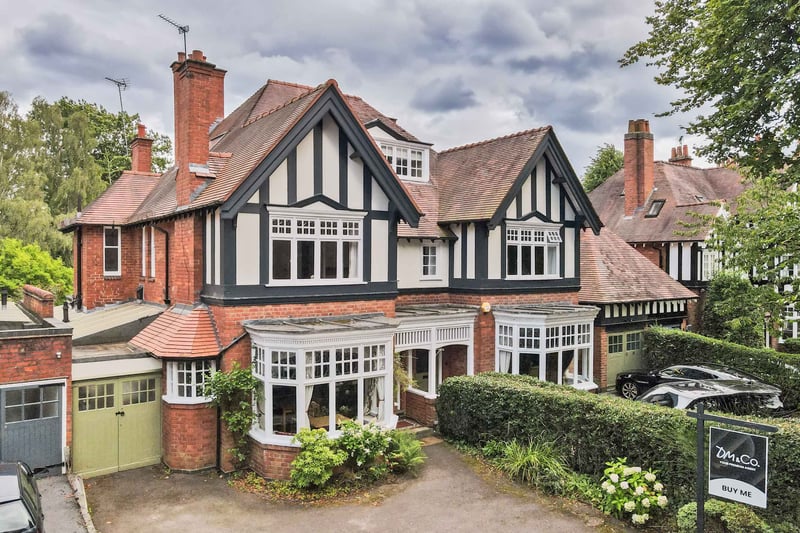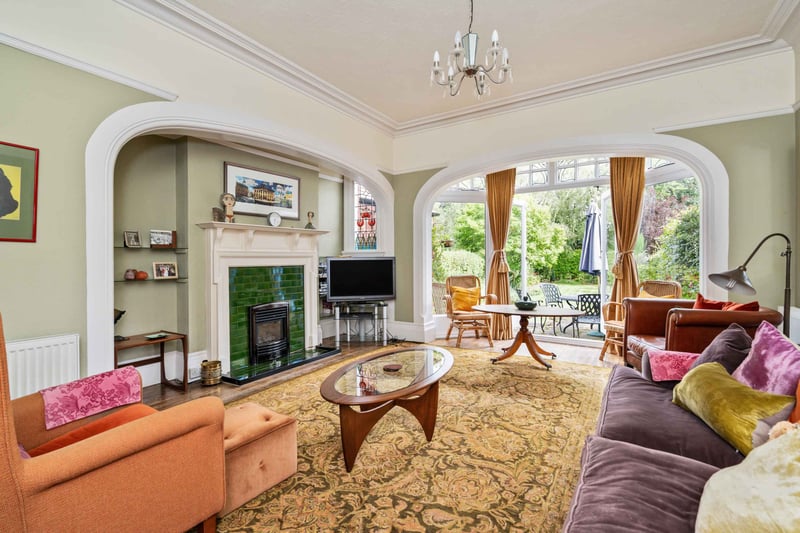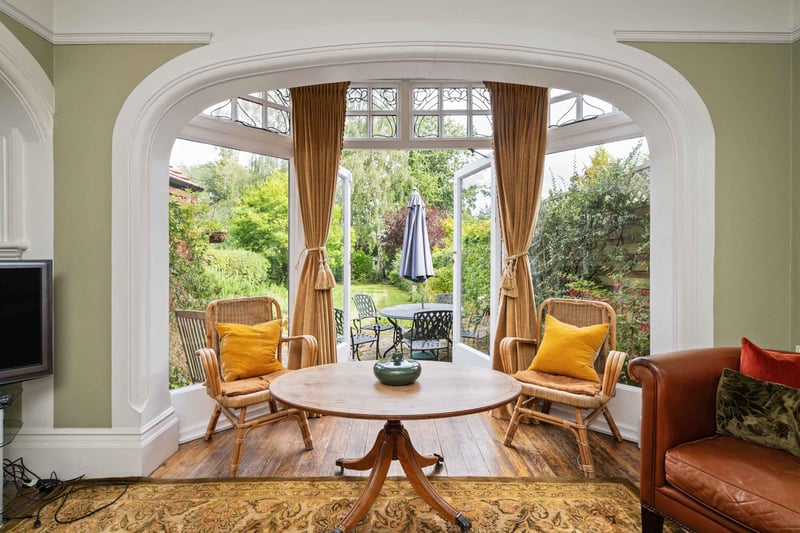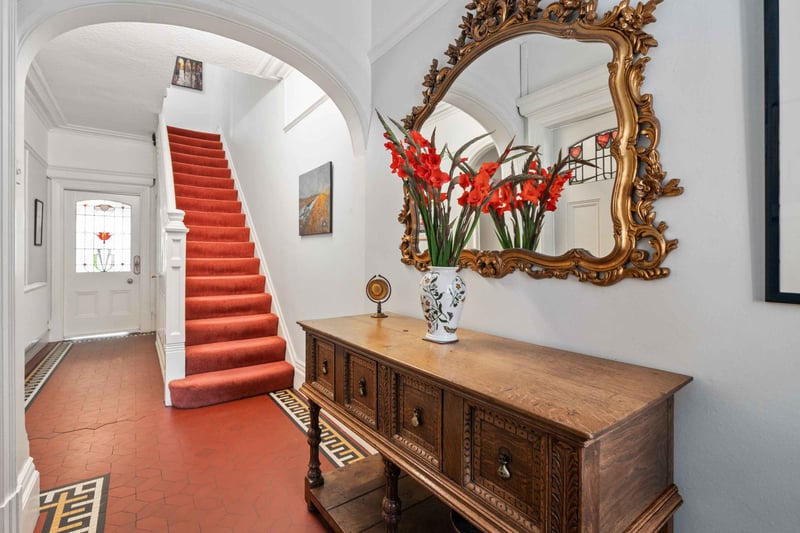A charming house in Solihull that was built in the early 1900s and featured on a Channel 4 TV show has gone up for sale for almost £1 million.
The five-bedroomed, semi-detached house has many period features and is up for sale for offers over £950,000 on Ashleigh Road.
It has a beautiful stained-glass front door and original Minton tiles and impressed TV property star Phil Spencer who featured it in his History of Britain in 100 Homes series, describing it as a fantastic example of the arts and crafts era.
The TV programme recorded how Ashleigh Road was first laid out for development in 1903 by a Birmingham butcher, with most of its 42 houses built before the First World War. Viewers learned all about the house’s architect, its inhabitants and changes over the years, including the fall and rise in prices.
Kathy Griffiths, head of premium at DM & Co. Homes, explained that the current owners of 15 Ashleigh Road had lived in the property for 40 years
Ms Griffiths said: “This is an enchanting Edwardian five-bedroomed, semi-detached property set over four floors, located on one of Solihull’s most desirable roads.
“This really is a beautiful and very special period property, bursting with character features from the arts and craft movement. 15 Ashleigh Road has been in the same family for nearly 40 years and is somewhere they have enjoyed bringing up their children and now their grandchildren.
“You enter through a beautiful stained-glass door into the hallway with its original Minton tiles, and your eyes are drawn straight through the house to the incredible garden beyond. There is a stunning dining room at the front with an impressive bay window, charming window seat, curved arches, glorious leaded glass windows and solid wood floors.
“Leading from the hallway is a guest toilet, breakfast room, galley kitchen with Corian worktops and quarry tiles, with a small study overlooking the garden. There is great potential to extend the kitchen, subject to planning permission, utilising the kitchen and garage/utility space which has been sympathetically done by the immediate neighbour.
“Also on the ground floor is a beautiful lounge with more curved arches and original oak floorboards, plus French doors overlooking the garden.
“There is access to a cellar from the understairs cupboard offering essential storage. Upstairs are three double bedrooms on the first floor, the principal bedroom benefitting from an ensuite and then a large family bathroom with a charming roll top bath.
“There are two further bedrooms on the top floor which could be converted into a beautiful suite, although they currently boast two great sized rooms. Outside is a stunning landscaped garden in two halves, lovingly looked after by the current owners and offering great spaces to relax, entertain and play with its lawns, mature beds, fishpond and highly productive, large vegetable patch.”
The house is located just five minutes’ walk from Solihull Train Station and town centre with all its amenities including John Lewis and the Touchwood Shopping Centre. There are an excellent range of schools nearby from pre-school up to sixth form, and access to the motorway network is just five minutes away by car, with Birmingham Airport just under 15 minutes’ drive away.
Here are 14 images of the beautiful family-home in Solihull:
Viewings are available at short notice with DM & Co. Homes on 01564 777 314 Option 4 or by email [email protected]. You can see more of the house on DM & Co website.

1. What 15 Ashleigh Road looks like from the front

2. The current owners of 15 Ashleigh Road had lived in the property for 40 years

3. French doors leading to the garden at the house

4. TV property star Phil Spencer featured the home in his History of Britain in 100 Homes series
