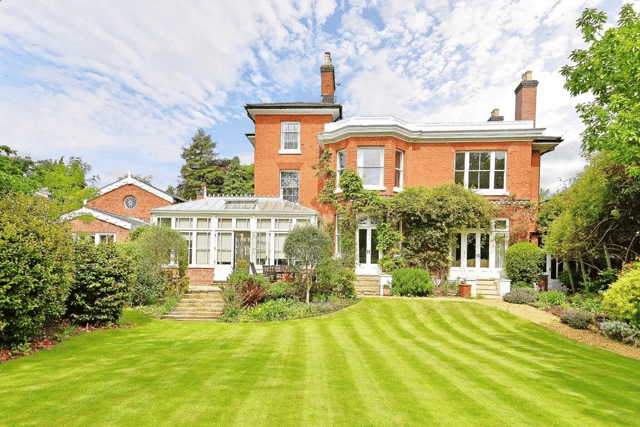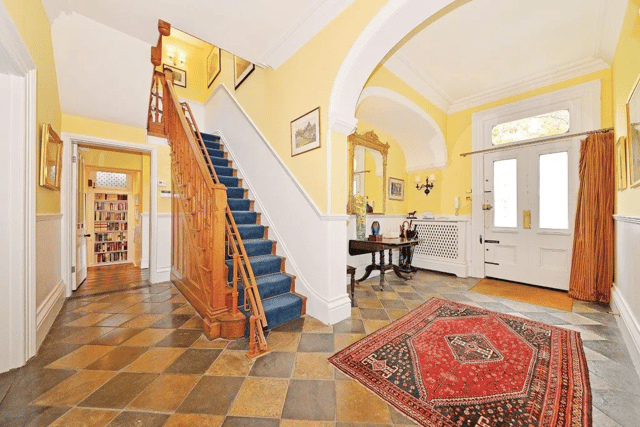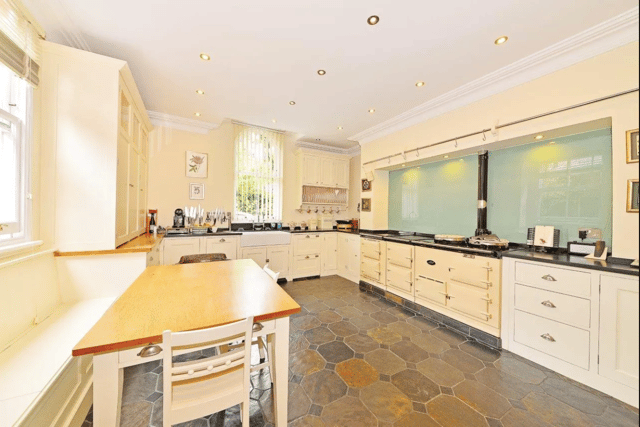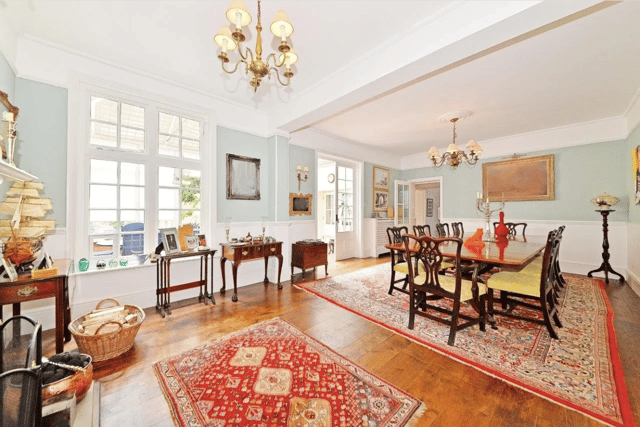A six bedroom Birmingham mansion which resides on Wellington Road, a popular street full of impressive Georgian and Victorian homes, is on the market for £2.25M.
The property itself was designed by one of Birmingham’s most renowned architects, JJ Bateman. The dream home is thought to have been built in 1845.
The Grade II listed detached property has plenty of character and enjoys easy access to Edgbaston Priory Club, Edgbaston Golf Club and a range of private schools including Hallfield, West House, Priory, King Edwards and King Edwards high School for Girls. The amenities and quiet residential nature of the street make this the perfect location for families.
The listing for the characterful mansion on Zoopla reads: “63 Wellington Road is a most handsome and imposing detached house, built we believe in 1845 and Listed Grade II for its architectural and historical merit. It is thought that the house was designed by the renowned Birmingham architect, JJ Bateman who was responsible for some of the city's most important civic buildings of the time. The house has classic red brick elevations set beneath a pitched slate roof and with attractive sash windows. Internally, the house has retained its character and charm throughout and displays many original features such as plaster arches, decorative cornicing, high skirting boards, deep architraves and original fireplaces.
“63 Wellington Road offers accommodation principally over three floors (plus cellars) extending in all to around 6,437 sq ft (598 sq m) including garaging. The house is entered via a wide front door leading into the welcoming reception hall with original flagstone floor.
“The breakfast kitchen has a farmhouse feel to it with cream painted units, black granite work-tops and a large six oven Aga with two hot plates and four ring electric hob. There is a Fisher & Paykel two drawer integrated dishwasher and space for a large American style fridge freezer. The utility room opens off the kitchen and has further fitted base and wall units, black granite work-tops and Belfast style sink.
“The main reception room of the house is the vast drawing room; originally two separate rooms which have been combined to create a fabulous space. To one end of the room is a full height window with central double doors to the garden, and there is a seating area set around a grand marble fireplace with a log-burner. To the other end of the room is a wide bay window with central double doors to the garden. A door off leads into the adjacent orangery, and a further door leads into the large dining room.”
Summary
Location: Wellington Road, Edgbaston, Birmingham B15
Guide price: £2,250,000
Agent: Robert Powell & Co
Contact: 01217 217247
For more information, visit Zoopla.

1. Wellington Road
The exterior of the Grade II listed building

2. Wellington Road
The property has an impressive staircase

3. Wellington Road
The mansion benefits from a large kitchen

4. Wellington Road
A classic rug creates a traditional feel in the dining room
